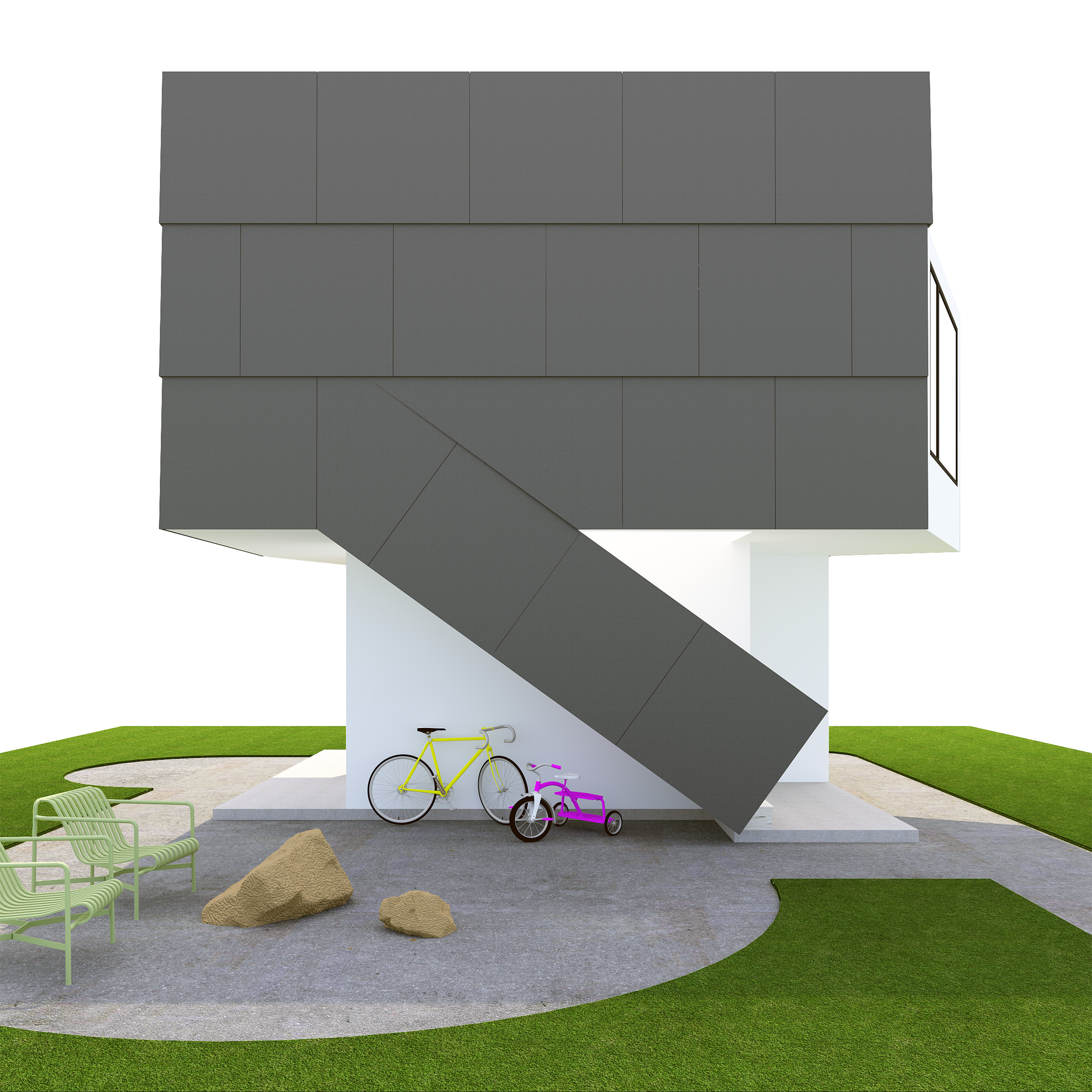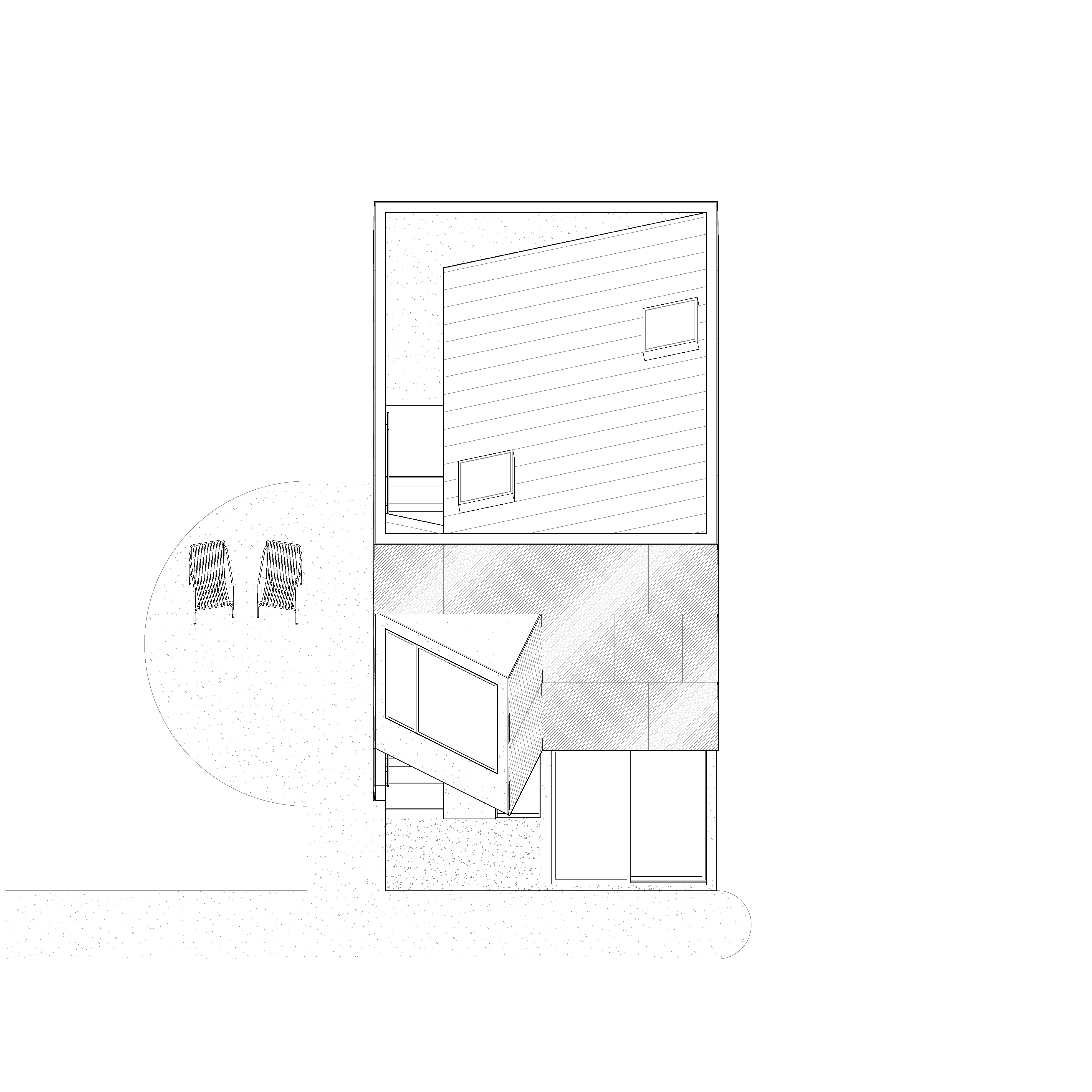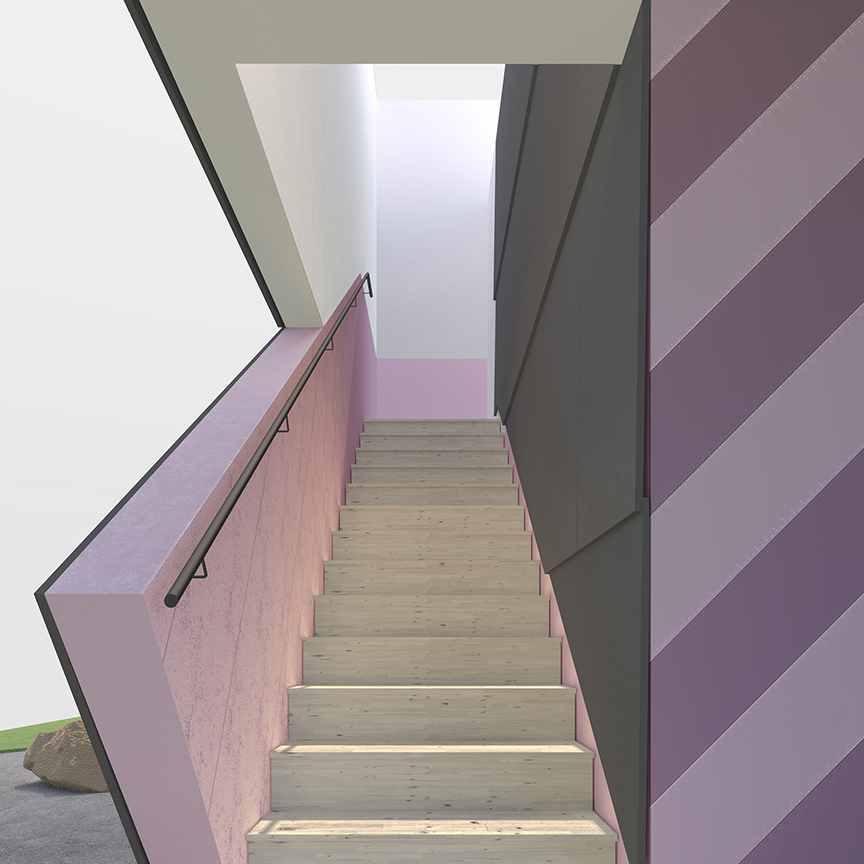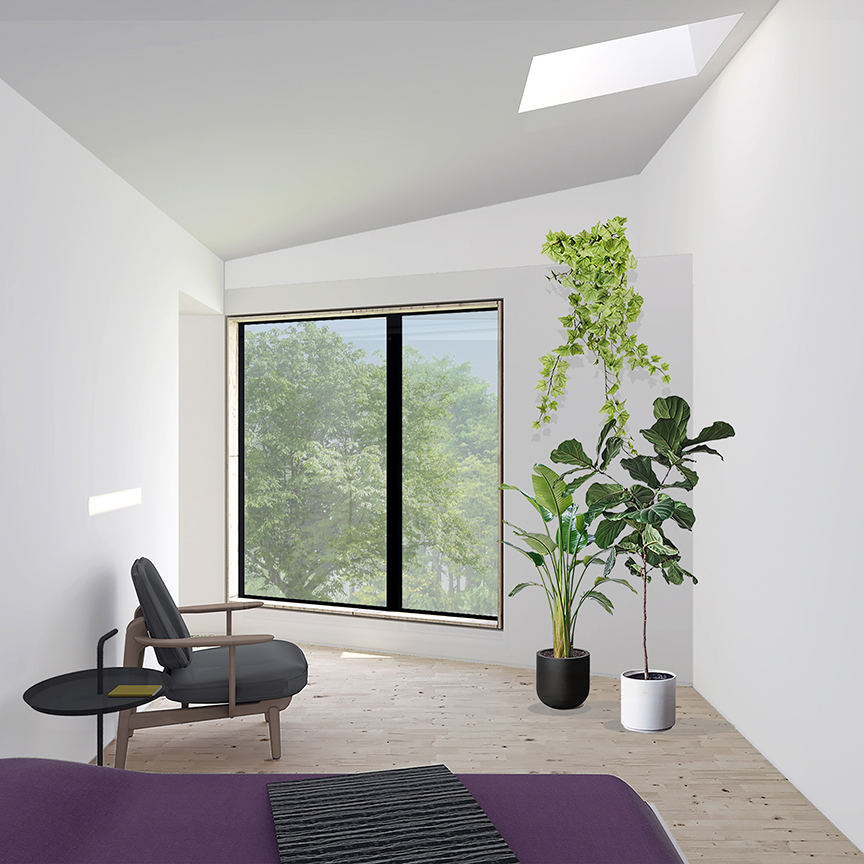Stacked View ADU
ADU Prototype
Site: Houston / Anywhere
Program: Prototype ADU (Accessory Dwelling Unit)
Size: 570 square feet
Status: Invited Competition Proposal
Team: Shawn M. Lutz
Reconition Publication from The City of Houston Planning and Development Department and funded by AARP


This project was in the call for Houston to react to the housing shortage for affordable accommodations within a growing market. Many projects aimed to maintain comfort. Our project considered something stacked with a view. Stacked View ADU references the stacking of the American breezeway houses while drawing upon Houston’s porch house typology. In its cubic 570sf form, the Stack View design meets building codes in practice accommodating diverse lots and landscapes. Drawing from the breezeway houses, the Stack View is rotational in planning to achieve cross ventilation and ample daylighting. Standard construction methods, building materials, and stacked systems make construction adaptive for years to come.
In the round, Stack View ADU appears flat from elevation; instead, the 3:12 pitch sloped roof brings diversity to the upper level with two skylights. Enlarged siding panels are painted and reflected on the breezeway house and are complimentary to a wide range of houses throughout Houston. The home’s upper level is private, with views of trees, while the ground-level sliding doors open to the landscape and the home’s surroundings.
Stacking provides an approach to see the variations of use; Sustainable / Resilient, Garage, Detached, and Affordable house.





